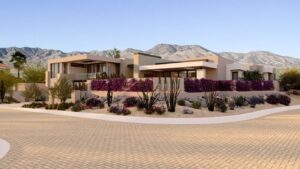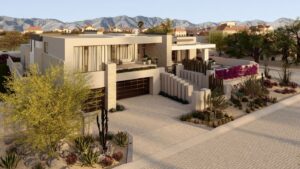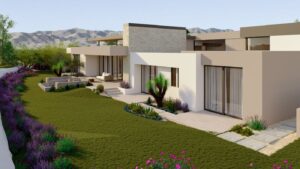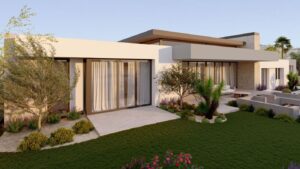Wanish Home
7000 sq/ft. custom Home under construction. Contemporary clean lines Architecture. The interior space planning has an open-concept layout with floor-to-ceiling windows that flood the space with natural light. Sleek, minimalist finishes include polished concrete floors, a floating staircase, and a gourmet kitchen with high-end appliances and quartz countertops. The living areas are complemented by smart home technology and luxurious touches such as a home theater and a spa-like master bathroom.








